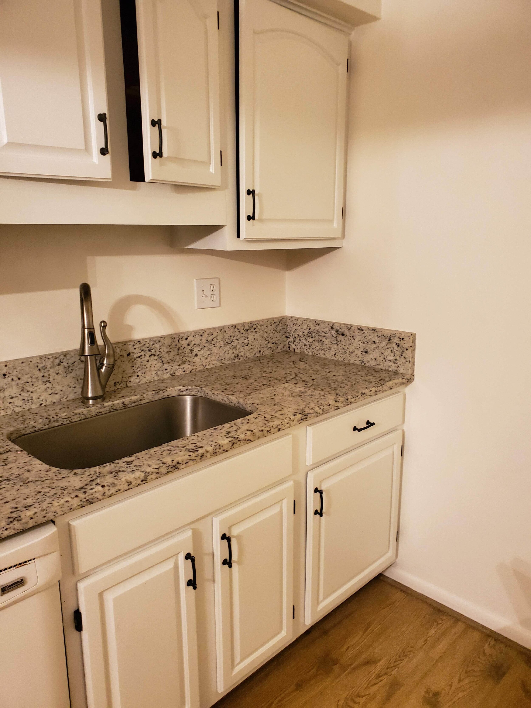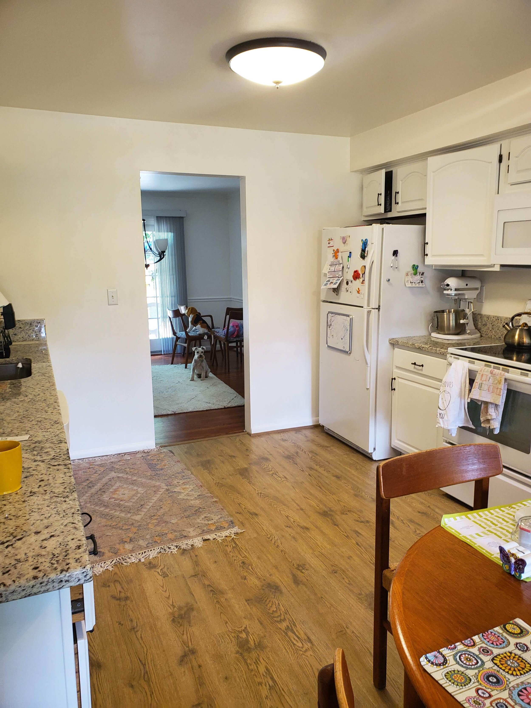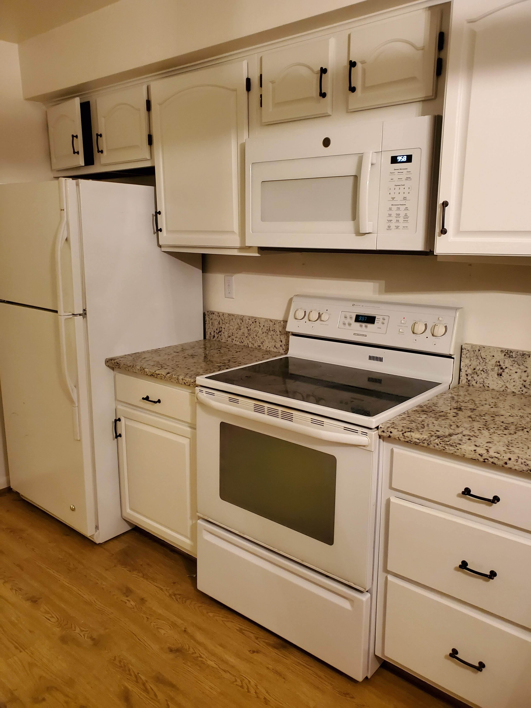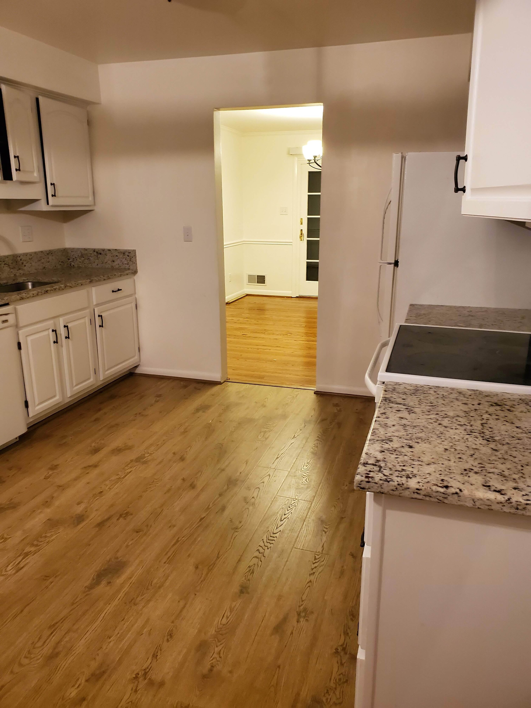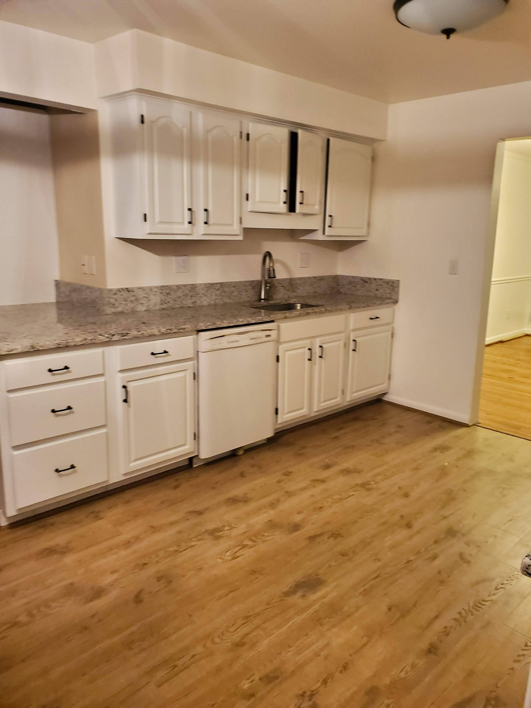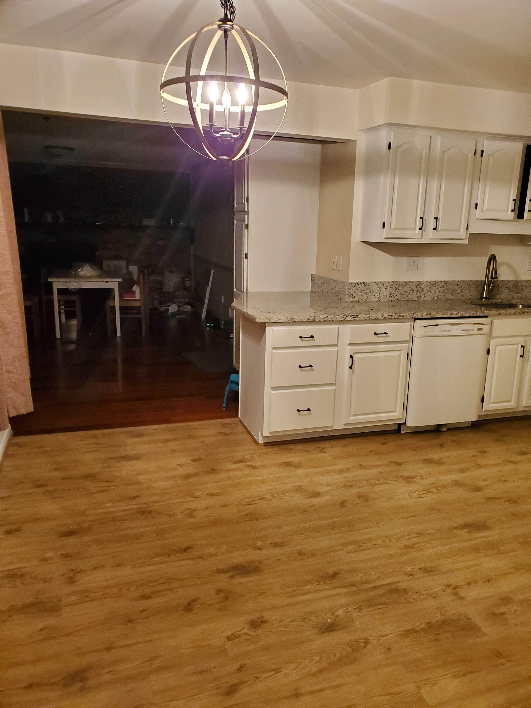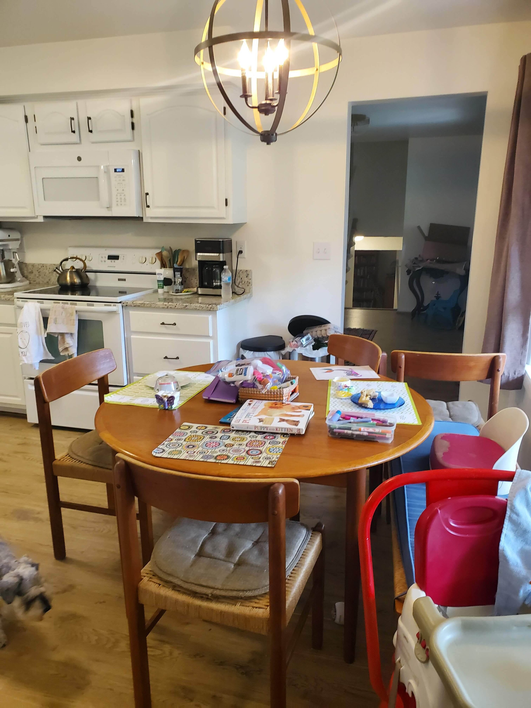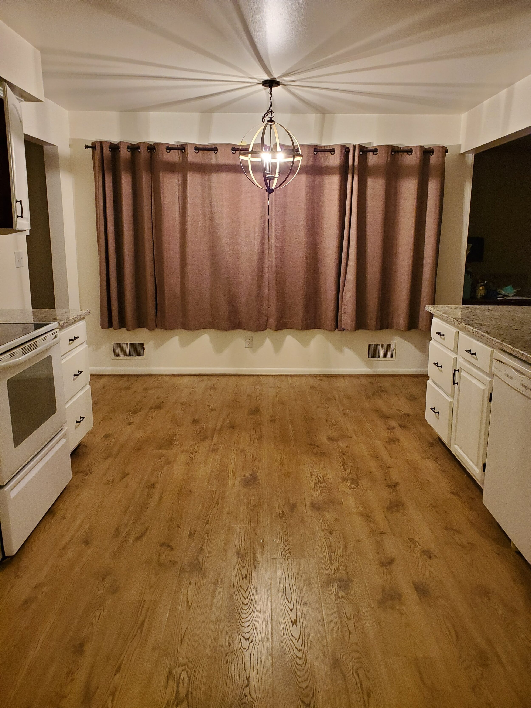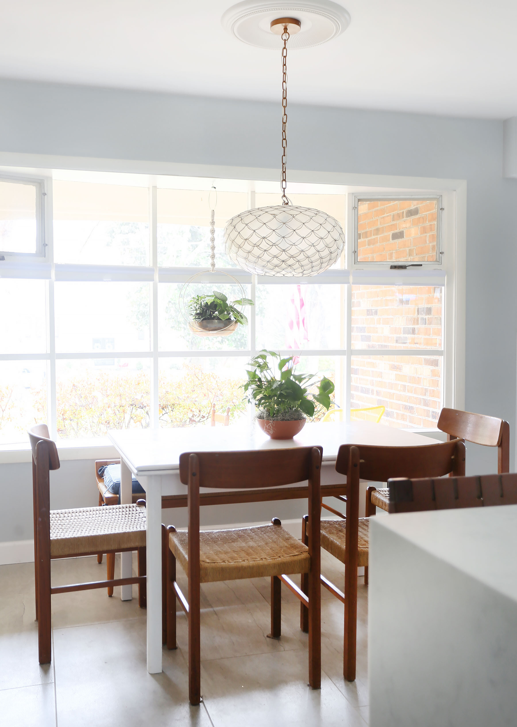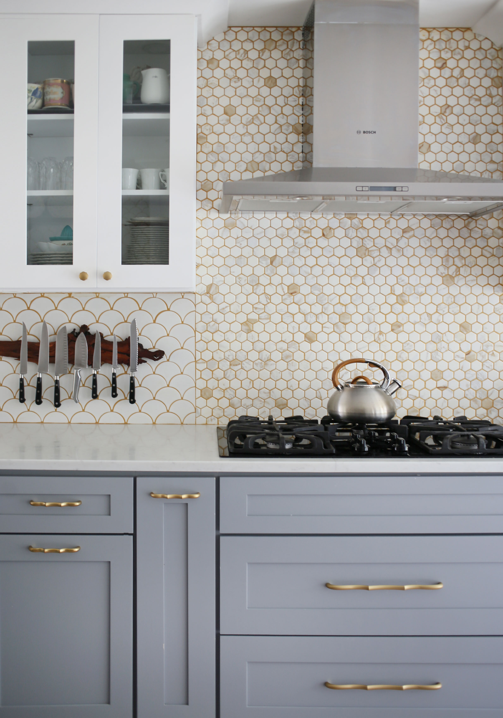A Tale of Two Kitchens
/This post was written by my very lovely and talented sister Jen, who will be periodically making more appearances in this space in the new year!
How one room went from a dark dungeon of solitude to the best and most inviting space in my house …
When I moved from the Pacific Northwest to the DC suburbs earlier this year, I was sad. Very sad.
I had abandoned a community and state that I loved and traded it in for a transient, traffic-heavy metropolis that I knew was too humid, too political, and too crowded. Now, don’t worry, this story has a happy ending. But at the beginning of this Once Upon a Time, I was outwardly cool and calm but inwardly throwing a temper tantrum that would rival my 4-year old’s best meltdown.
After a 5-hour plane ride, we arrived at our new house on a hot July afternoon to find not only standing water in the lower level but a failing air conditioner and a pest-infested backyard. I pouted and muttered for the first two weeks until I had had enough of myself. I decided that, to help me through this transition, I needed to not completely hate being home. So, we prioritized, planned, and picked a contractor and dove in head first starting with…drum roll, please…the kitchen (of course).
Take a look at what it used to look like…
It was ugly. It was old. It was dangerous. The electric stovetop was so badly warped and slanted that you ended up cooking food in only one section of the pan; the cabinets fell out each time you opened them; and the countertops jutted out so far in the transition between rooms that my kids were constantly hitting their heads when they entered the kitchen. Enough was enough. So, our very awesome contractors, Home Design Inc, got to work immediately.
The only thing I loved about the old kitchen was the breakfast nook overlooking the front yard so I designed the new kitchen around that and the most amazing Serena & Lily chandelier that I’ve had for years. Everything else had to go.
To fix the problem of too little space, we got rid of our formal dining room (and my buttery, beautiful mid-century dining room set…sigh) by knocking down a half-wall.
At first, I intended to keep the original galley kitchen design, but I so hated having the sink up against a wall that I had our team create a sink/dishwasher peninsula facing the much-loved breakfast nook and bay window.
I loved everything about how the kitchen remodel was going except for one thing: the wall that had previously housed the oven and refrigerator was now empty due to all the new space from the dining room demo. Taking a cue from my grandmother’s antique dining room hutch, I decided to line that wall with glass cabinets on the bottom and two floating shelves on top so as to house platters, vases, cake plates, and other Downton Abbey-esque baubles. This helped me create a pseudo-dining room space in the kitchen that was both functional and display-oriented.
I found the finishing touches of this project (i.e. tile, countertops, cabinet hardware) to be intensely exciting, but I was, at first, nervous about my choice of backsplash tile. While walking the aisles of Floor & Décor with my 4-year old daughter, we came upon scalloped tiles (we affectionately named them mermaid scales), and we both fell in love immediately. In fact, I loved them so much, I decided to cover an entire wall with them, a decision my contractors (and husband) thought was crazy. To add shock to their awe, I debuted the grout – it wasn’t just gold…it was glitter gold. (BTW, this company, AquaBlu Mosaics was super responsive and fast on shipping…very happy with them).
My team of hurly-burly contractors just stared at me in silence. (When we mixed it in the front yard, everyone was quickly covered in gold glitter dust, and they joked that their wives would be demanding to know where they had spent their morning…). I’m happy to report that glitter gold grout is not as chintzy and tacky as it sounds…it’s actually quite subtle and reinforces the appeal of the Belwith-Keeler flat ultra-brass pulls and knobs that is my favorite flourish in this oh-so-me space.
After 4 weeks of 7am-to-7pm/6 days a week work (did I say how much I love Home Design Inc???), I now have my happy space (and happy self) back. Oh, and remember when I said this story had a happy ending? It turns out Northern Virginia isn’t so bad after all. Foxes roam the neighborhood at night, our new community has been warm and welcoming, and we had a skimp of snow the other day! The future looks bright from where I sit, enjoying hot coffee and buttery croissants from my new favorite room in the house.
Happy remodeling, friends!
And if you are curious about any of the sources, they are rounded up below.


