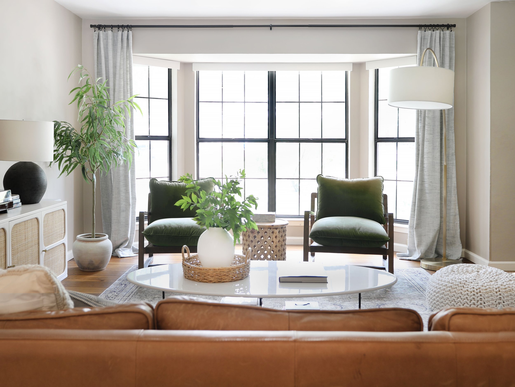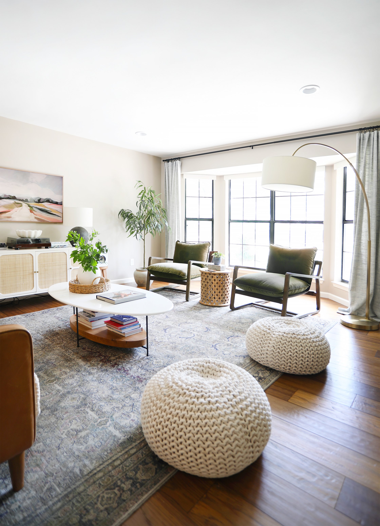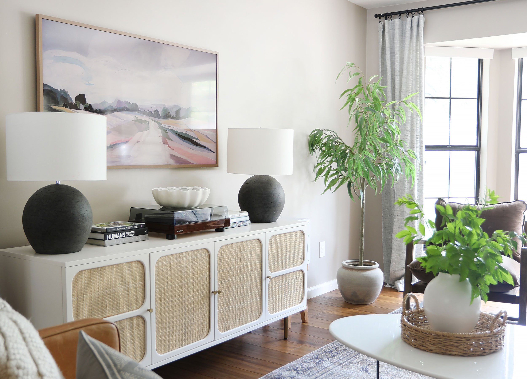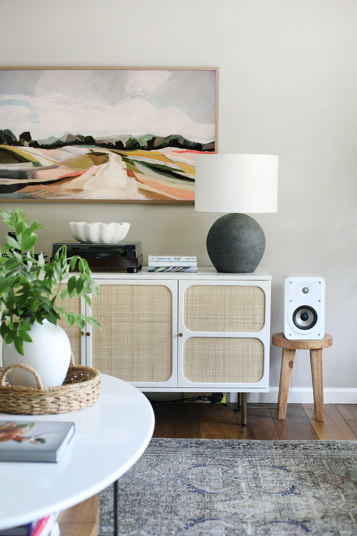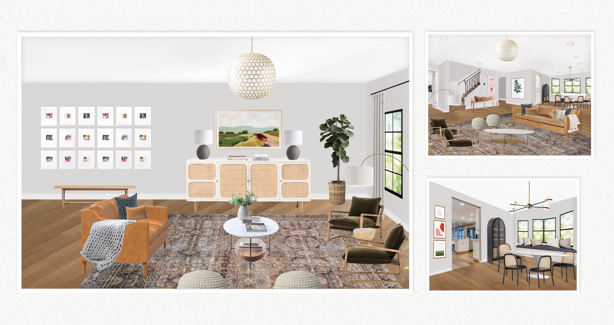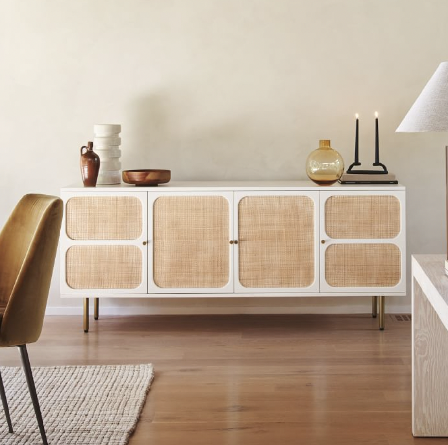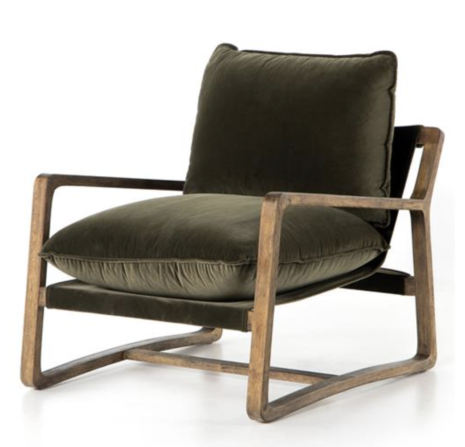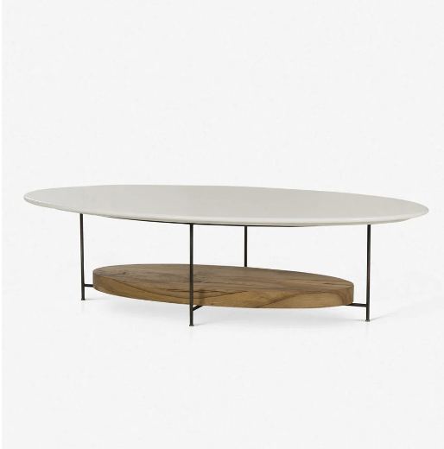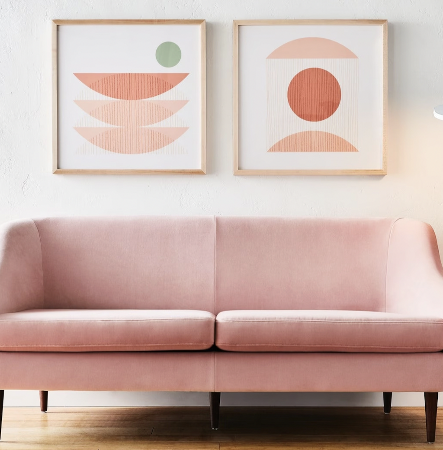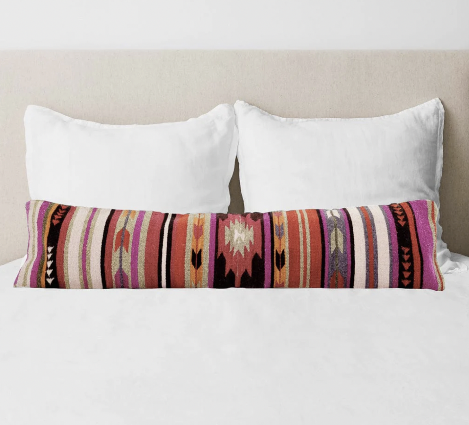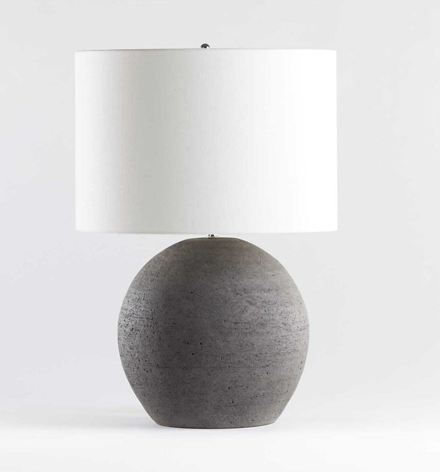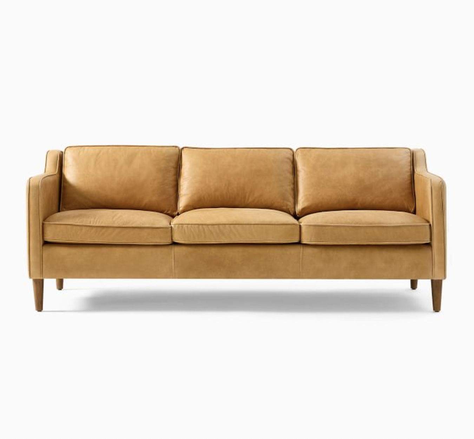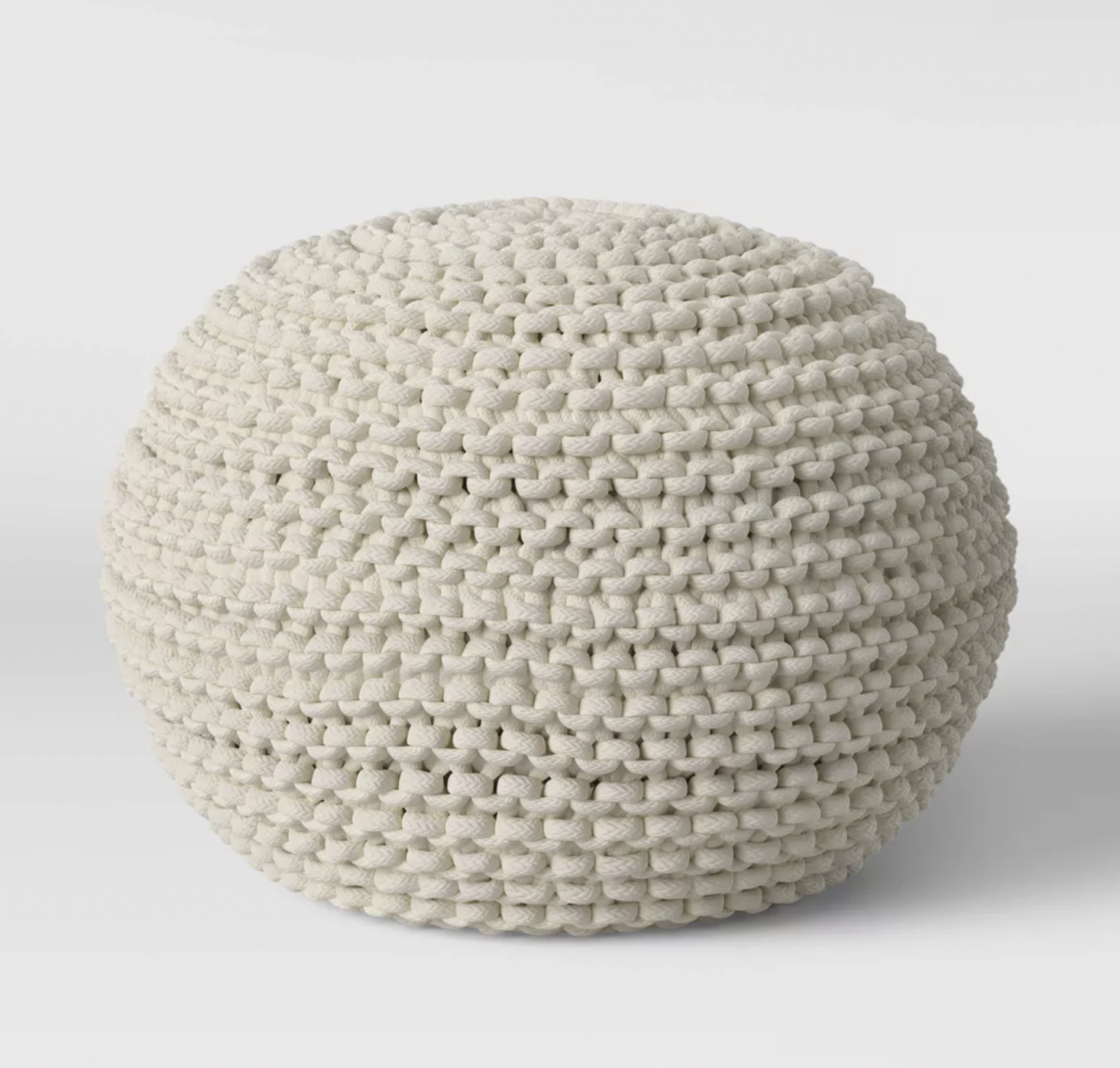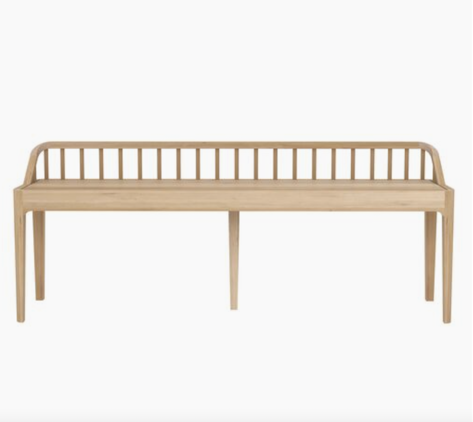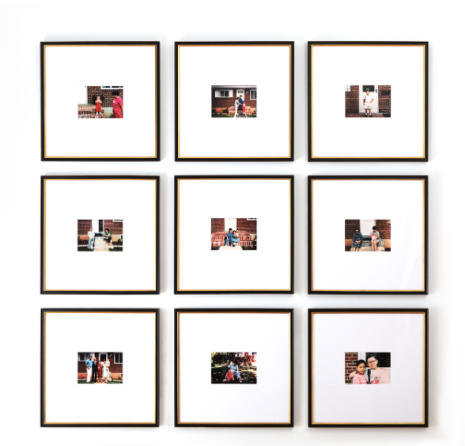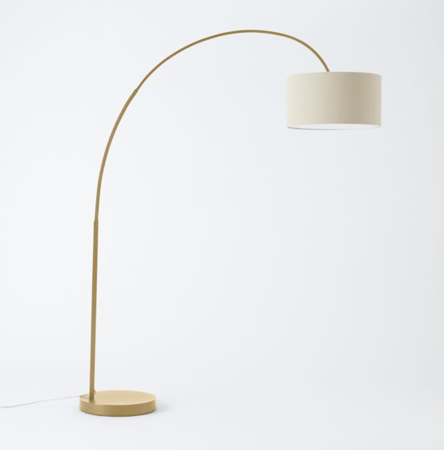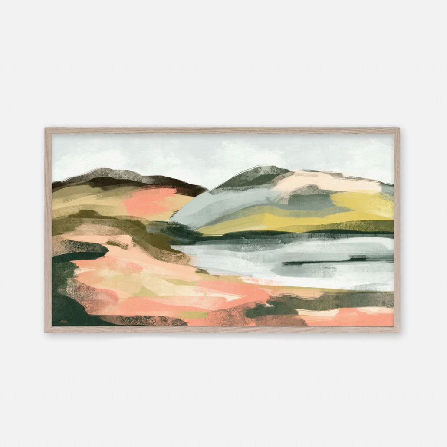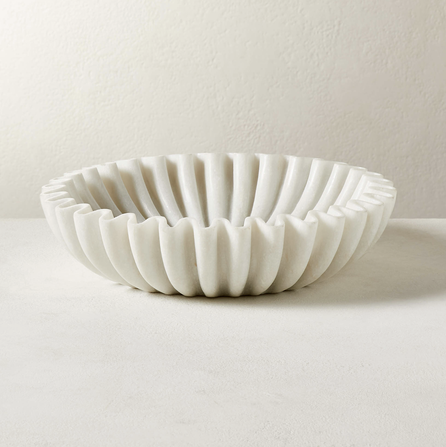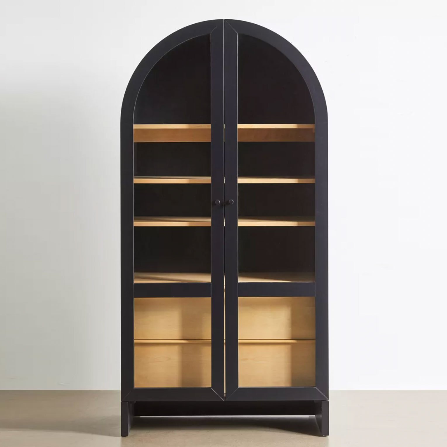A Relaxed and Inviting Living-Dining Combo
/Step inside this delightful home
deep in the heart of Texas
It’s not everyday that we actually get to see the fruits of our labor. That’s because a good portion of the work we do takes place virtually through e-design.
So we were thrilled to get the opportunity to visit one of our clients’ homes on a trip to Austin, Texas! It was such an amazing experience seeing our digital vision come to life—and meeting our amazing clients who did an A+ job of pulling it together in their space.
rug / table lamp / chairs / media console / pouf / floor lamp / coffee table
bar cabinet / blue striped planter / chandelier (similar)
Storage With Depth
The challenge with this lovely, light-filled home was the combination living and dining area. The layout made the dining area small and created a few awkward areas that could use more flow. Finding a much-needed storage option for the dining area without the depth of a traditional sideboard was key. This tall, black arched cabinet fits the bill since it takes advantage of more vertical space instead.
The first what-do-we-
do-here space was the long, solid wall running from the front of the living room to the back of the dining room. A gridded gallery wall made up of the family’s favorite memories became the perfect way to seamlessly transition between the two areas.
A Space With Intention
The area in front to the stairs was the
other space giving the homeowners pause.
The key was creating a little vignette with
this cute bench and eye-catching pillow, along with some simple geometric artwork. It’s always fun to see how just a few items (four here) can create such a distinctive, intentional-feeling space.
And finally, here’s a look at the mockup Sunny Circle Studio created for this living room/dining room combo, side by side with the final, lived-in space IRL.
S H O P T H E L O O K
media console | velvet chair | rug | coffee table | art prints | lumbar pillow | table lamp | leather sofa | woven pouf | spindle bench | gallery wall | floor lamp | Frame TV | fluted bowl | cabinet

